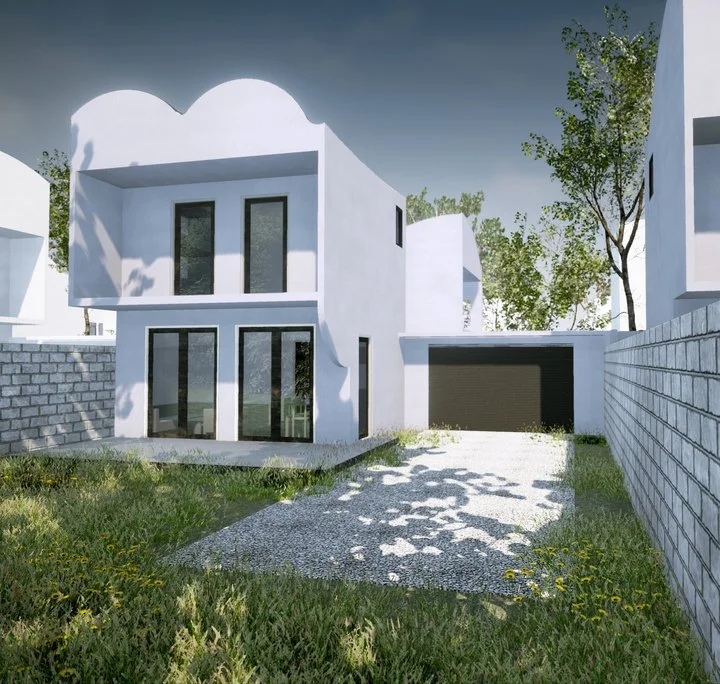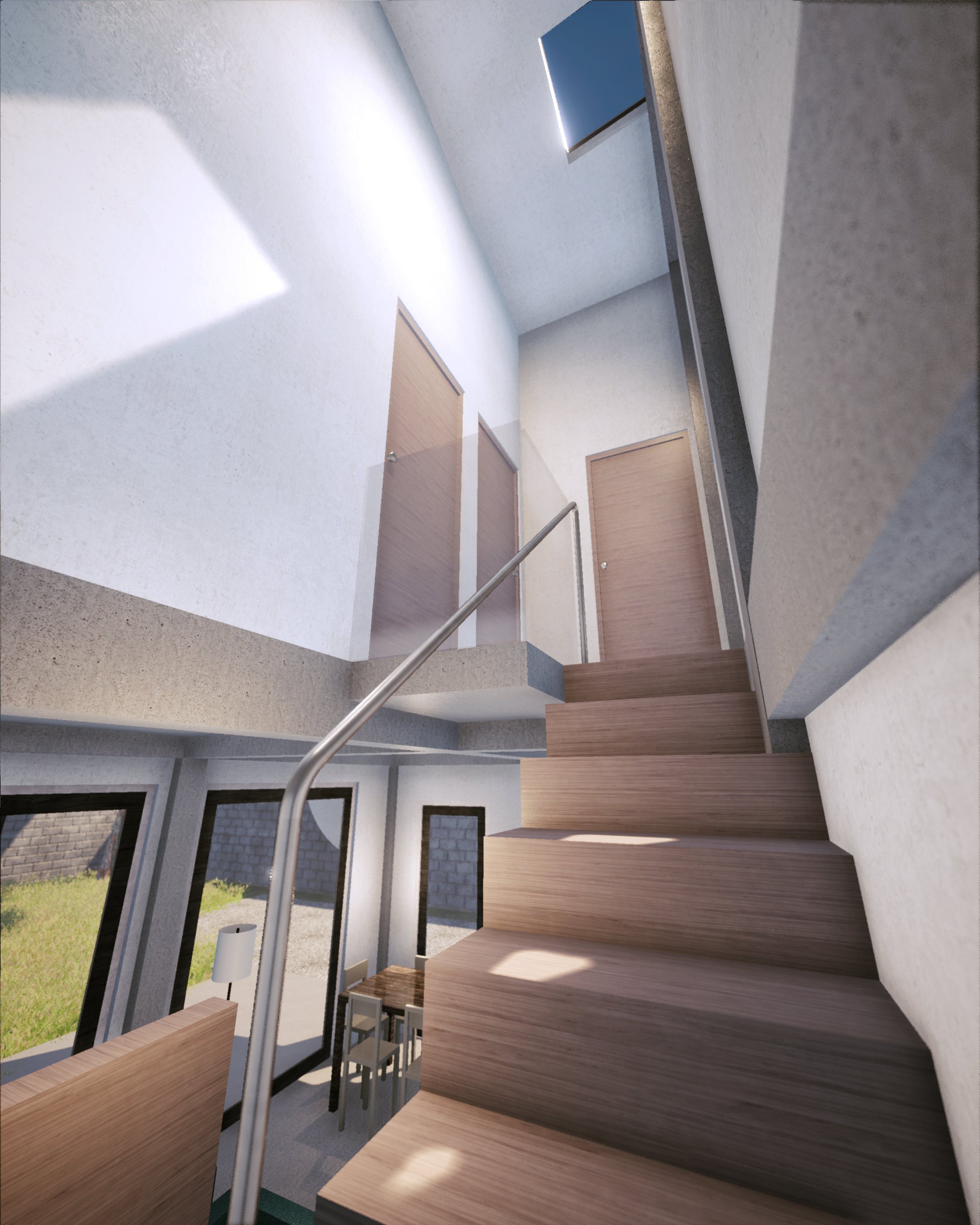Apan Housing Project
Estado de Mexico
Proposed as a walled home, this project presents a flat facade as its public front. Space behind this unit’s flat face, opening onto the street, doubles as an unprogrammed area for street-fronting, pop-up markets, communal dining, on-site agriculture, etc. (Gary water is recycled for any/ all on-site gardening.) Building over-hangs protect residents from rain, and covered first-and second-floor patio/balcony spaces may be enclosed to expand interior living space.


































